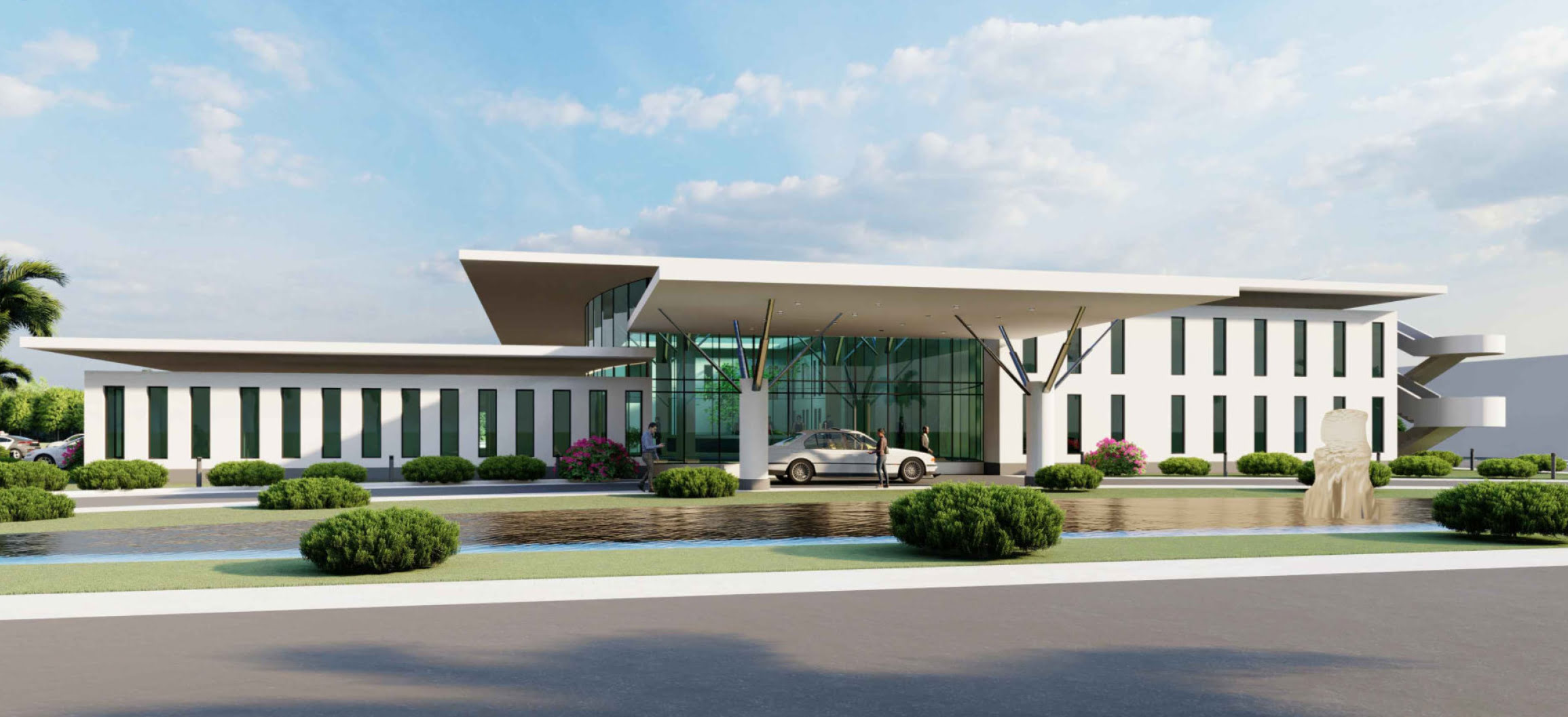
Project Details:
- Project Psychiatric Hospital
- Clients Ghana
- Location Kumasi, Tamale
- Project Year 2021
PROPOSED
90 BED PSYCHIATRIC HOSPITAL FOR KUMASI
AND TAMALE
Design thinking
The design is for a 90 bed Psychiatric Hospital facility in two locations, Kumasi to serve the middle belt and Tamale to serve the Northern sector of the country.
In line with current thinking from the Mental Health Authority, the design features an OPD with several consulting and allied rooms to treat more out-patients in order to minimize those who will be housed at the hospital.
Above this wing of the OPD block sits the Administrative Wing of the hospital, providing dedicated offices for Management, Senior Staff as well as shared office facilities, departmental nodes and Conference Facilities.
The other major request was to have a General OPD to serve the communities surrounding the facility. This has its own consulting facility as well as a tiny male and female ward section where patients can be stabilized and observed.
There are two major Ward buildings, one housing Male and Female inpatients on separate floors. The second unit houses the Private Male and Female Wards as well as Male Drug Rehab and some Swing Rooms.
An Occupational Therapy Unit is sited close to the OPD to help in the rehabilitation of both In and Out patient wards. Multiple Classes teach them skills to help integrate them back into society.
A Non-Medical Support Services Building keeps the facility running by housing essential services like the Kitchen, Laundry, Central Store as well as Pharmaceutical Store. There is also a 36 capacity Mortuary that would help the facility generate some funds to help it run as autonomously as possible.
To ease circulation all medical buildings apart from the Male and Female Ward and the Psychiatric OPD are Single story. These buildings are all set in green open surroundings to create a pleasant environment for both staff and patients. Wherever possible courtyards are integrated to enable natural light and ventilation to penetrate deep into the buildings. Also planned into the scheme are open areas to allow the patients access to wide open spaces to aid in their physical wellbeing.
In line with their settings deep inside the countryside, adequate accommodation has been factored in.
4 no. Executive Residences for Management, Professional and Support Staff.
Our objective of producing an environmentally friendly design, the main roof, which is the dominant feature of the design integrates a concrete rain gutter to harvest water into underground tanks as well as surface water storage.
All roofs are designated Solar Zones to serve as viable energy sources for supplementary power needs. Other roofs can also be retrofitted in a phased manner to feed in additional energy. Wherever possible, the various facilities share the same general design and size. For example, the three wards, the two OPD’s and the support units are configured along similar and simple planforms. Wherever possible, nurses stations are strategically positioned to monitor access and ensure assistance to patients and medical personnel are never far away. This should help standardize construction costs, etc greatly.
Provision for a dedicated CCTV Supervision Room means management has very good visual oversight of the entire hospital complex, for safe and secure operations as well as providing Doctors and Nurses with retrievable event accounts.
Finishes for the entire scheme will make good use of locally available stone facings for external cladding to root the scheme in its environment. Inspiration taken from prominent Northern buildings and monuments served as a design catalyst and basis for the strong external design language. General finishes schedule for the other structures I.e. Canteen, Changing Room, Ancillary buildings and general Storage will be mainly porcelain flooring for a hardwearing and durable aesthetic.
The external layout including walkways, outline specs for the roads and pavements are very clearly laid out to allow for un-ambiguous movement throughout the entire facility with minimal disorientation.
Pavement blocks for both road and pedestrian walkways will provide value for money for the client and assure all of easy and cost effective maintenance.
Incinerator and medical waste disposal will be sited close to the exit to enable refuse disposal by external agents without disrupting normal internal operations and minimizing unnecessary excursions into the property.
Project Cost
The total estimated cost for each Psychiatric hospital (Kumasi and Tamale) is $20,000,000.
