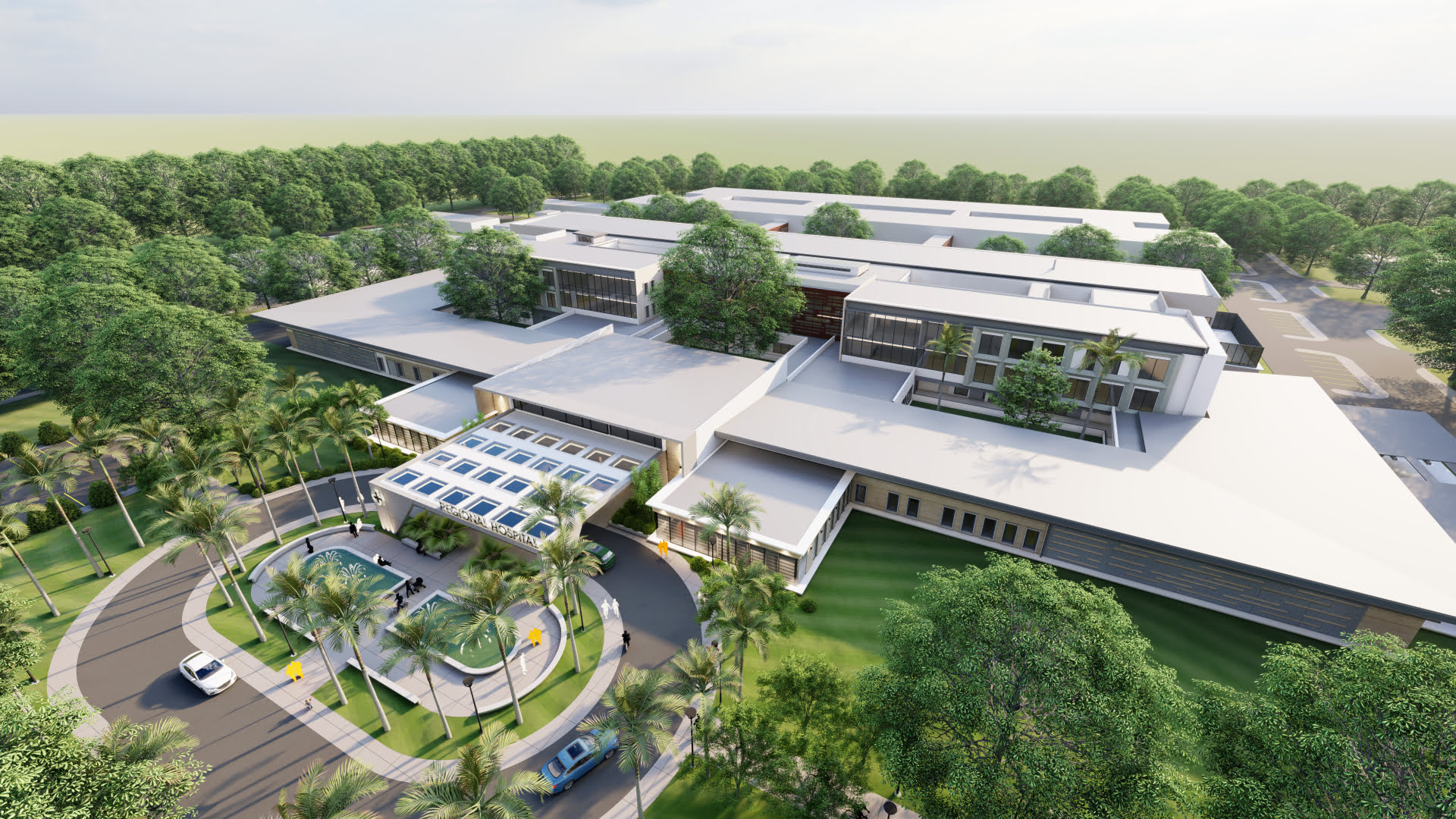
Project Details:
- Project REGIONAL HOSPITAL
- Clients Ghana
- Location Regions in Ghana
- Project Year 2021
PROPOSED
REGIONAL HOSPITAL
The Regional Hospital design is a 160-bed medical facility with total floor area of 18,390 sqm on a site of approximately 40 acres. The proposal is designed to be expandable starting with 160 beds with approved logistics facilities and staff accommodation. The hospital may be expanded to 400 bed at a later date.
The hospital is spread out over three floors and offers primary regional hospital care with 14 operating rooms, an intensive care unit, outpatient clinics, diagnostic imaging functions, and research spaces. Optimizing the flow within the hospital, the central vertical core is located in the middle of the main artery route that runs through the development. The straight, central walkway allows staff to navigate easily from one end of the building to the other.
Wards and outpatient clinics are laid out over three floors and are connected by a continuous axis. Arrival areas are optimized for day patients, while the pre- and post-operative areas are placed next to the operating areas. Two main staircases and four elevators for the initial phase of the project connects the floors to the central common areas. The staircases are located in the open atrium, where daylight flows into the building from the skylight, as well as through large glass sections in the façade. Common waiting areas are established in connection to the two staircases on each floor. To help orientation and wayfinding within wards, each floor has its own dedicated colour scheme applied to doors, flooring, and selected walls. Artworks will be strategically placed in the atrium to be enjoyed by as many people as possible.
The project will be sited in the Six (6) newly created regions, namely;
- Western North
- OTI
- Savannah
- North East
- Bono East Ahafo
- Western Region
The guiding principles of the design are patient well-being and healing, the needs of healthcare professionals, and the future adaptability of the hospital functions. The hospital aims to encourage the recovery of each patient while optimizing the efficiency and functionality of the hospital staff. Healing architecture has been a guiding principle at all levels of the Hospital design.
The large glass windows allow daylight flow into the building and create a connection between the interior spaces and the courtyards. The daylight-filled space inside the hospital and the green surroundings help create a good ambience for patients and relatives. The façade is treated with natural stone cladding for a warm and welcoming appearance. Perforatd elements in some façade claddings add a form of shade as well giving the building’s exterior a more vibrant expression that changes throughout the day, casting shadows at different angles from the sun.
The Hospital design has a strong expression, conveying openness, transparency, safety and humanism – while at the same time creating a long-lasting, flexible hospital that can adapt according to future operational needs. New treatment methods and digital innovations continue to challenge existing hospital settings. The Hospital is therefore designed around simple principles that provide great flexibility and space for adjustments according to future needs.
Planning of the hospital allows the layout of the streets, building approach and building entries to serve as wayfinding features and to ensure they are intuitive and clear. Vertical circulation is placed central to as a beacon and signaling patients and families where to go with clearly illuminated entrances.
The design incorporated open and transparent lobbies and public spaces with the use of warm natural materials that evoke a sense of comfort. Orientation of the buildings ensure facades with large windows facing the north and south, which is a critical design consideration for the tropics. Natural light and ventilation have been adopted for most parts of the spaces.
