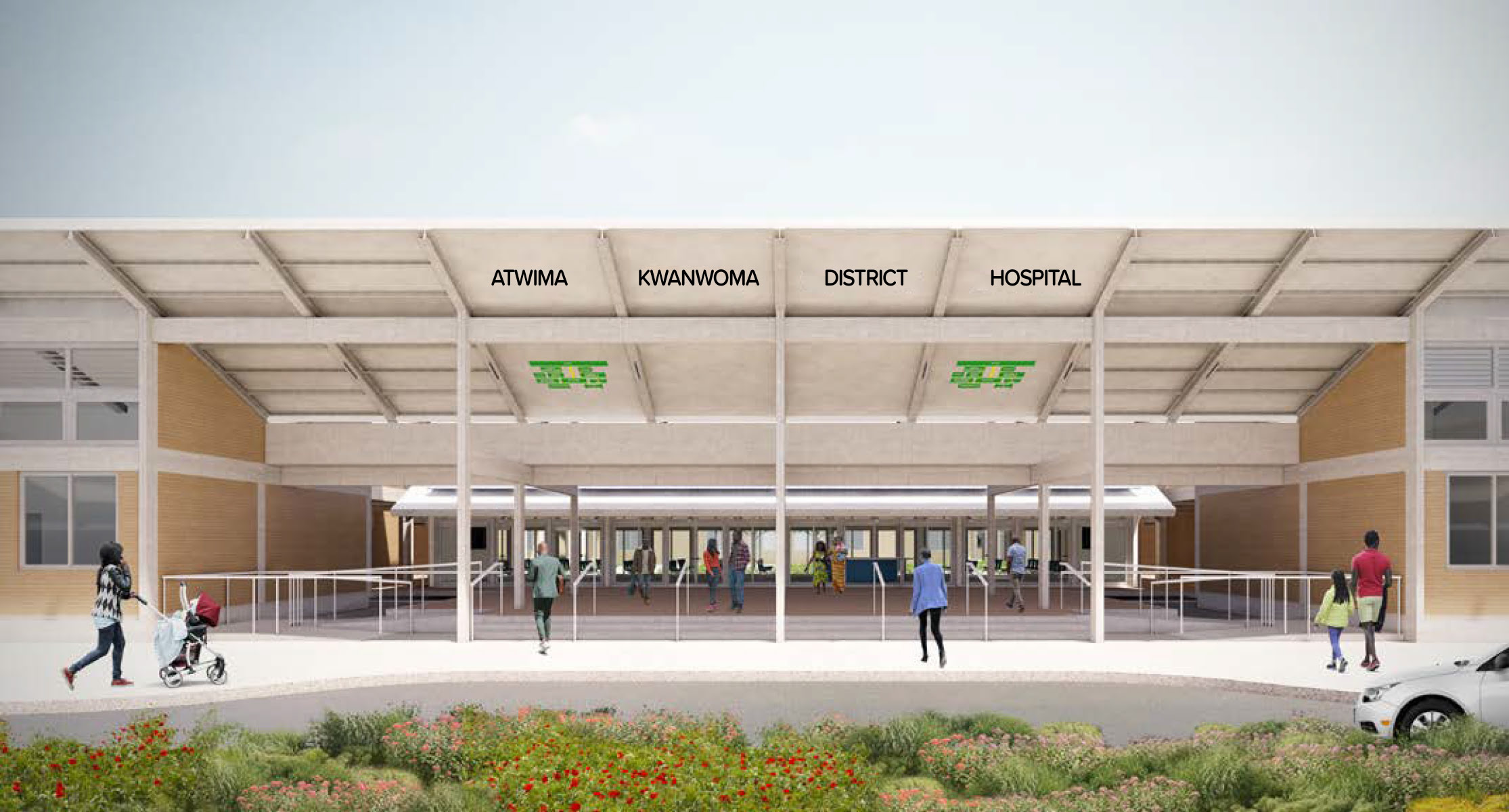
Project Details:
- Project District Hospital
- Clients Ghana
- Location Districts
- Project Year 2021
PROPOSED
DISTRICT HOSPITAL
The District Hospitals Under the Agenda 111 programme presents an unparalleled opportunity to transform the country’s health care system creating a new standard on the continent.
Guided by the ambition to define a next generation hospital experience, the design concept merges 21st century technology with a contextual and holistic approach crucial to the delivery of state-of-the art healthcare. Central to the design concept is the ambition to reposition the hospital as a vital piece of community infrastructure that cultivates a sense of place whilst promoting efficiency, comfort and cleanliness.
The design concept was borne out of three project pillars establishing a low carbon footprint, a solar harvesting system as well as creating thermal mass. Once implemented, these three pillars will set a new precedent for the design and construction industry that leverage’s local resources to produce high-performance buildings.
Adaptability & Environmental Responsibility
Unlocking the centuries old wisdom of the Adinkra symbols, our design sought inspiration from the Denkyem, which symbolizes a crocodile—a creature able to thrive in both air and water that is celebrated for its adaptability and intelligence.
By thinking of the building as a living organism that would need to thrive in multiple geographies and regions within Ghana, the scheme embraces smart design strategies and ecologically responsive systems. The use of prefabricated systems work conducively with materials to maintain the lowest possible carbon footprint whilst also maximizing the ability to reproduce efficiently and rapidly.
Design Philosophy & Organizational Strategy
Departing from the assumed industry standards of hospitals where visitors often feel lost on arrival, the form of the building becomes a tool for way-finding as it establishes a level of transparency and increased sight lines to enable easier navigation for visitors.
Akin to the intelligence of a vascular tree structure, our design takes inspiration from this natural system through an organizational strategy defined by three major organs: the roots, stems, and leaves. Through a language of horizontal and vertical lines, the building unfolds rhythmically with a series of common public spaces and staggered courtyards activated by the ‘root’ or central spine. The patient ward is situated at the outermost perimeter along the rear of the building not only to proudly punctuate the structure like leaves, but to ensure the natural light and open-air flow pivotal for health and healing.
The large glass windows allow daylight flow into the building and create a connection between the interior spaces and the courtyards. The daylight-filled space inside the hospital and the green surroundings help create a good ambience for patients and relatives. The façade is treated with natural stone cladding for a warm and welcoming appearance. Perforatd elements in some façade claddings add a form of shade as well giving the building’s exterior a more vibrant expression that changes throughout the day, casting shadows at different angles from the sun.
Project Cost
Each hospital is designed to sit on a 15acre site at an estimated cost of approximately $17,000,000.
